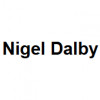
Operating from Sussex, Dalby Architecture provides expert architectural services for both residential and commercial developments across Sussex, Surrey, Kent and London. As a RIBA Chartered and ARB Registered practice, this website functions as our portfolio, presenting our design philosophy and illustrating the ways our buildings inspire, innovate, and enrich communities.
Our practice has a particular focus on residential projects, employing creative design strategies alongside sensitive interventions. We undertake alterations and restorations of Historic, Listed, Period, and modern buildings, always prioritising context and quality. Visit our website at www.dalbyarchitecture.co.uk for further insight into our work.
Our practice has a particular focus on residential projects, employing creative design strategies alongside sensitive interventions. We undertake alterations and restorations of Historic, Listed, Period, and modern buildings, always prioritising context and quality. Visit our website at www.dalbyarchitecture.co.uk for further insight into our work.
Details
- Licensed
- Insured
Highlights and features
- Comprehensive services from design to project completion
- Personalized consultations tailored to your project requirements
- Accurate surveys and preliminary designs for budget forecasting
- Expert handling of planning and building regulation applications
- Flexible contract administration and site management support
- Guidance on Party Wall, Structural, and Energy assessments
Payment methods
- Cash
- Debit cards
- Credit cards
Services
During our introductory consultation, we will define the project brief and detail the services required. A letter of appointment and RIBA Fee Proposal will outline the terms for your consideration. Each stage is explained with reference to the RIBA Plan of Work, providing a clear framework for our professional engagement.
Measured Survey
Report
Our measured survey service allows us to create precise drawings of your existing building, utilising a topographical land survey conducted by a qualified local surveyor. Accurate information is vital for developing preliminary plans, sections, and elevations. These initial drawings provide a foundation for design discussions, enabling us to refine proposals and offer early cost estimates or planning consultations if needed.
Building Regulations
Report
Our planning service ensures that, whenever a planning application is needed, we produce comprehensive presentation drawings and handle submission to the Local Planning Authority. We maintain continuous communication with the case officer to resolve issues promptly. Decisions are typically issued within eight weeks, with consents lasting three years. Properties in Conservation Areas or Listed Buildings necessitate further documentation, which we expertly prepare and manage.
Working Drawings
Report
We provide a detailed working drawings service designed to capture every necessary aspect of bespoke or critical components. Clients may choose a full set or a partial package, ensuring that construction proceeds with exacting accuracy and minimal ambiguity. Each drawing is prepared with careful attention to detail.
Contract Administration
Report
Before engaging a contractor, it is essential to determine whether you require an Architect to oversee the administration of your construction contract. We offer guidance on negotiating agreements with your chosen contractor or managing competitive tendering processes. Our team can advise on best practices and manage tender procedures on your behalf, ensuring clarity and compliance throughout.
Site / Contract Administration
Report
We are equipped to oversee your construction contract, providing regular site meeting attendance and work certification as needed. You may choose full management throughout your project or select key points for our participation. Prior negotiation ensures that our support is available precisely when it will be most beneficial to you.
Reviews

Be the first to review Dalby Architecture.
Write a Review