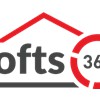
Alblofts will provide comprehensive guide to planning, building and designing a house extension. Alblofts will assists you if you are currently considering having an extension on your house. We provide catpentry services like Ceiling, Doors, Locks, Windows, Burglary damage, Emergencies, Cupboards, Wardrobes, Bathrooms.
Our Interior Design Services includes: Space palanning Renovation Decoration For advice on Interior Designing or to arrange a FREE, NO OBLIGATION quote. We specialise in loft conversions in North London. Whatever your need whether it be a Loft Conversion designed as a master or guest bedroom with shower and bathroom, or maybe an office or playroom Top Flight can make a beautiful new room your reality.
It's the easiest way to extend your house, No disruption moving house, don't need to pay estate agents fees, legal cost or removal expenses. When applying for planning permission the criteria a loft conversion must meet differs depending on your local authority. We offer 10 years guarantee for loft conversion.
Our Interior Design Services includes: Space palanning Renovation Decoration For advice on Interior Designing or to arrange a FREE, NO OBLIGATION quote. We specialise in loft conversions in North London. Whatever your need whether it be a Loft Conversion designed as a master or guest bedroom with shower and bathroom, or maybe an office or playroom Top Flight can make a beautiful new room your reality.
It's the easiest way to extend your house, No disruption moving house, don't need to pay estate agents fees, legal cost or removal expenses. When applying for planning permission the criteria a loft conversion must meet differs depending on your local authority. We offer 10 years guarantee for loft conversion.
Services
About
Report
At Alb lofts, we pride ourselves on our high standards of craftsmanship and friendly customer service. Since 1997 we have been converting lofts nation-wide to create individual, luxury living space for our customers and their families. Our experience means that you can be confident that your loft conversionwill meet all the relevant building regulations of your local authorities.
Loft Types
Report
An extension to your roof giving more headroom and greater loft space. Dormers can be placed on the rear, front or side of the property. Rear dormers are the most popular. Dormers can accommodate windows and French doors. Velux windows can be placed on the front of the roof creating natural light and ventilation to all rooms.
Planing Permision
Report
When applying for planning permission the criteria a loft conversion must meet differs depending on your local authority. Avoid placing a dormer on the front of the property. It could be argued that it has an impact on its surroundings and can easily spoil the character not only of the property itself but also the area as a whole.
Wall Agreement
Report
Please consider whether you need a Party Wall agreement prior the start of your project, as responsibility for serving Party Wall notices lies with the building owner (the person planning the loft conversion). Essentially, a 'party structure' is any wall, floor, foundation or other structure that sits astride the boundary of a property or is used to separate distinct properties.
Faqs
Report
We can remove these and construct steel or timber trusses which run the length of the loft and provide all the support necessary. A: In order to comply with Building Regulations, the loft has to be a minimum of 2.4m or 7'8 at its highest point (i.e. the apex of the roof). Those measurements are taken from the top surface of the ceiling boards below, to the felt at the very apex of the roof.
Reviews

Be the first to review Alb Lofts.
Write a Review



