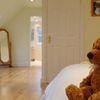
If you are interested in joining a great team and have the drive, experience, enthusiasm and skills we would like to hear from you. As Birmingham's leading loft conversion specialist, we have been transforming homes for over twenty-five years constructing 1000's of beautiful living spaces to suit your individual lifestyle.
Our project managed service from design to completion allows you to relax whilst we design, develop and construct your bespoke loft conversion to suit your personal needs. Our team of professional surveyors, architects, administration and construction staff will work with you to design, plan and construct your unique loft conversion.
Our offices, warehouse and workshop are centrally based in Cannock, Staffordshire ideal to service the whole of the Midlands. We construct bespoke stairs for our conversions in our joinery workshop and, we have also worked within the commercial sector for companies such as Costain, Travis Perkins and Local Authorities.
Our project managed service from design to completion allows you to relax whilst we design, develop and construct your bespoke loft conversion to suit your personal needs. Our team of professional surveyors, architects, administration and construction staff will work with you to design, plan and construct your unique loft conversion.
Our offices, warehouse and workshop are centrally based in Cannock, Staffordshire ideal to service the whole of the Midlands. We construct bespoke stairs for our conversions in our joinery workshop and, we have also worked within the commercial sector for companies such as Costain, Travis Perkins and Local Authorities.
Services
About Us
Report
We have over twenty five years experience in helping clients turn their unused spaces into beautifully designed rooms, whatever your requirements we have the expertise. With our team of professional surveyors, architectural, administration and construction staff we will design, plan and construct your loft conversion to meet your individual needs and budget.
Planning & Construction
Report
For more information regarding your 'Permitted Development Rights' visit the interactive house Planning Portal for loft conversions. If Planning Permission is required, it takes up to 6-8 weeks to gain approvals. If you are unsure whether your property has its 'Permitted Development Rights' intact check with you local Council, they can advise you accordingly.
Gallery
Report
At Buckley Loft Conversions we pride our selves that the photographs used in our gallery are all our own work and provided by our customers. Over the past twenty five years we have built up a vast portfolio of images to display a variety of loft conversions however small or complex your requirements.
FAQ’s
Report
When thinking about having a loft conversions so many questions may be running through your mind. Here are a few frequently asked questions below, however if you have any further questions please get in touch via our Contact Page and we will be happy to help. The minimum height for a loft conversion is 2.3 metres (7ft 6in), this measurement needs to be taken in the middle of the loft from the floor to the ridge (highest point in the loft).
Reviews

Be the first to review Buckley Loft Conversions.
Write a Review



